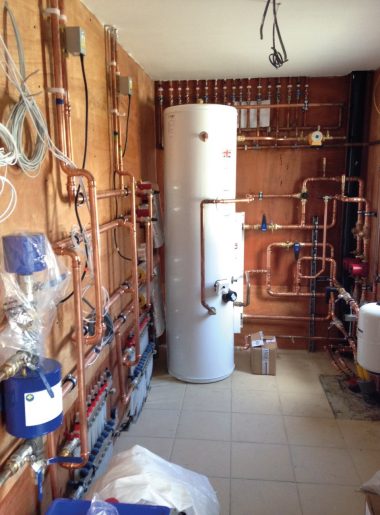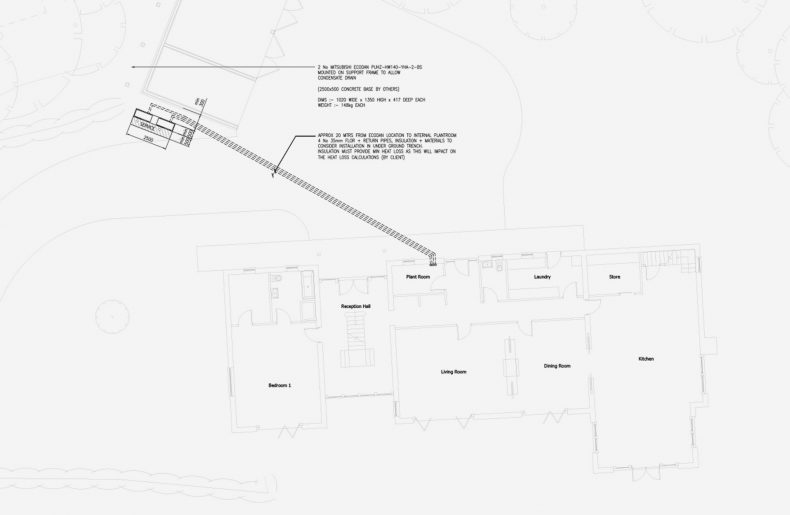Project Overview
Planning restrictions meant that renewable technology would be needed to allow for this superior 5 bedroom Welsh Oak Frame property situated within picturesque Shropshire countryside and off gas grid.
“A fantastic opportunity to be involved with such a significant development and a heating system that is simply not off the shelf but designed and engineered to a very high standard. With the confidence and trust from the end users, who we have worked very closely with throughout the design and development and who have realised the benefits from their decision to choose an air source heat pump for their heating and hot water, they are not only looking forward to significantly lower running costs but also lower carbon emissions.
We have used much of the space within the plantroom that will be a showcase when fully completed. I just hope we have left enough room for the laundry to air.”
Project Budget
£21,191.00 including heat meters and 1st year maintenance.
Estimate payback of approximately 1 year to alternative oil fired heating system.
Project Details
Temperature Control Limited provided heat loss calculations using the Mitsubishi whole house and room by room calculation MIS3005 v4 which is the approved method by MCS best practice installation and commissioning procedures in order to design and build the heating and hot water system.
Design and engineering skills were key as the size of the property does not fit any of the manufacture’s standard ranges. Therefore, a bespoke cascade system has been developed by Temperature Control and Mitsubishi Electric to accommodate the site and end user’s requirements.
Estimated running costs
Figures based on the approved MCS calculation tool MIS3005 over a 12 month period
Estimated Ecodan running costs
Space Heating £2,075.00
Hot Water £400.00
Immersion £25.00
Annual running costs
£2,500.00
Annual Carbon Emissions
10,195kgs
RHI claim on the estimated renewable energy would be in the region of 37384kWh @ 0.73p/kWh = £2,729.03 per year for 7 years. Heat meters are being installed allowing the end user further grants from DECC (department for energy and climate change) of £230/year for 7 years.
Alternatives
The original property was on the same foot print as the new and the property used to run on oil with the annual running cost of £4,500/year.
Project Description
2No Mitsubishi Electric Ecodan Air Source Heat Pump PUHZ-HW140YHA2 with a bespoke 300l indirect unvented cylinder, integrated with the new FTC5 controls is being used for both heating and hot water of this new self-build.
Heat to the property will be split between UFH to the ground floor and radiators to the first floor with a design flow rate based on weather compensation of 45°C @-2°C ambient and 35°C @+15°C ambient.
Hot water will have a mean temperature of 40°C flow and once a week pasteurisation to 70°C.
Temperature Control has also been appointed to design, install and commission the bespoke plantroom and external pipework installation services.
Field pipework throughout the house was carried out by a 3rd party who have terminated all the services within the plantroom for connection by Temperature Control to the plantroom services.
Commissioning will be undertaken by Temperature Control and witnessed



